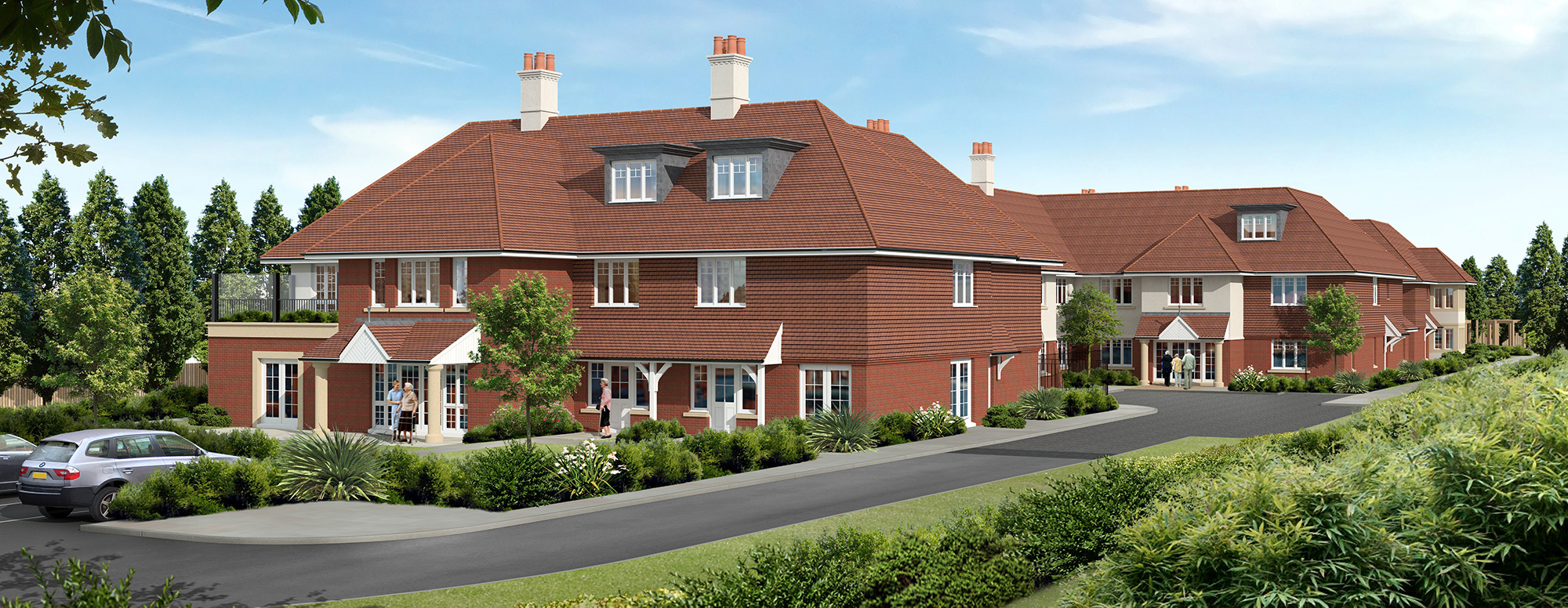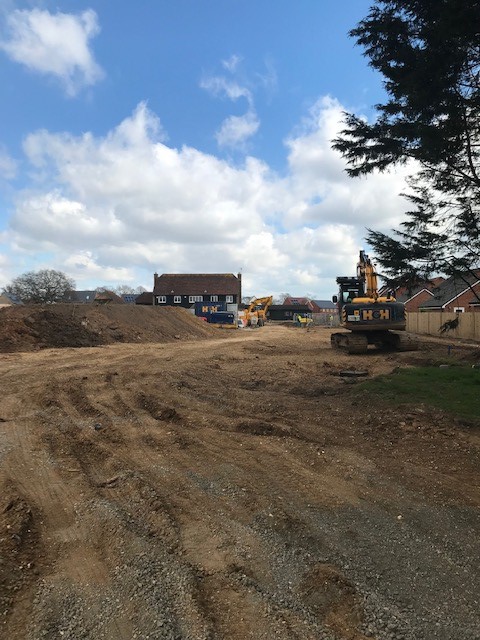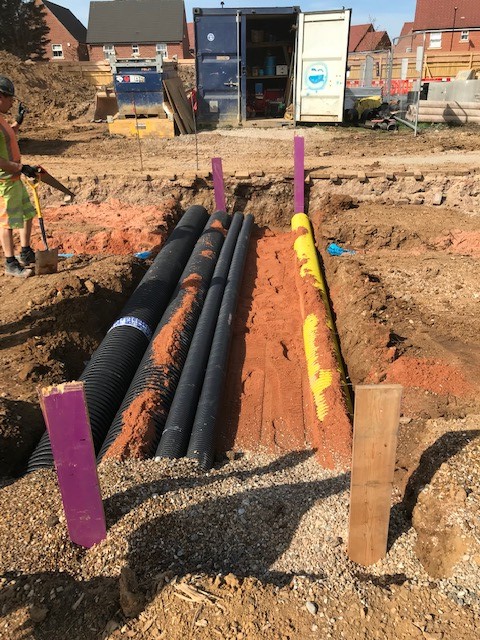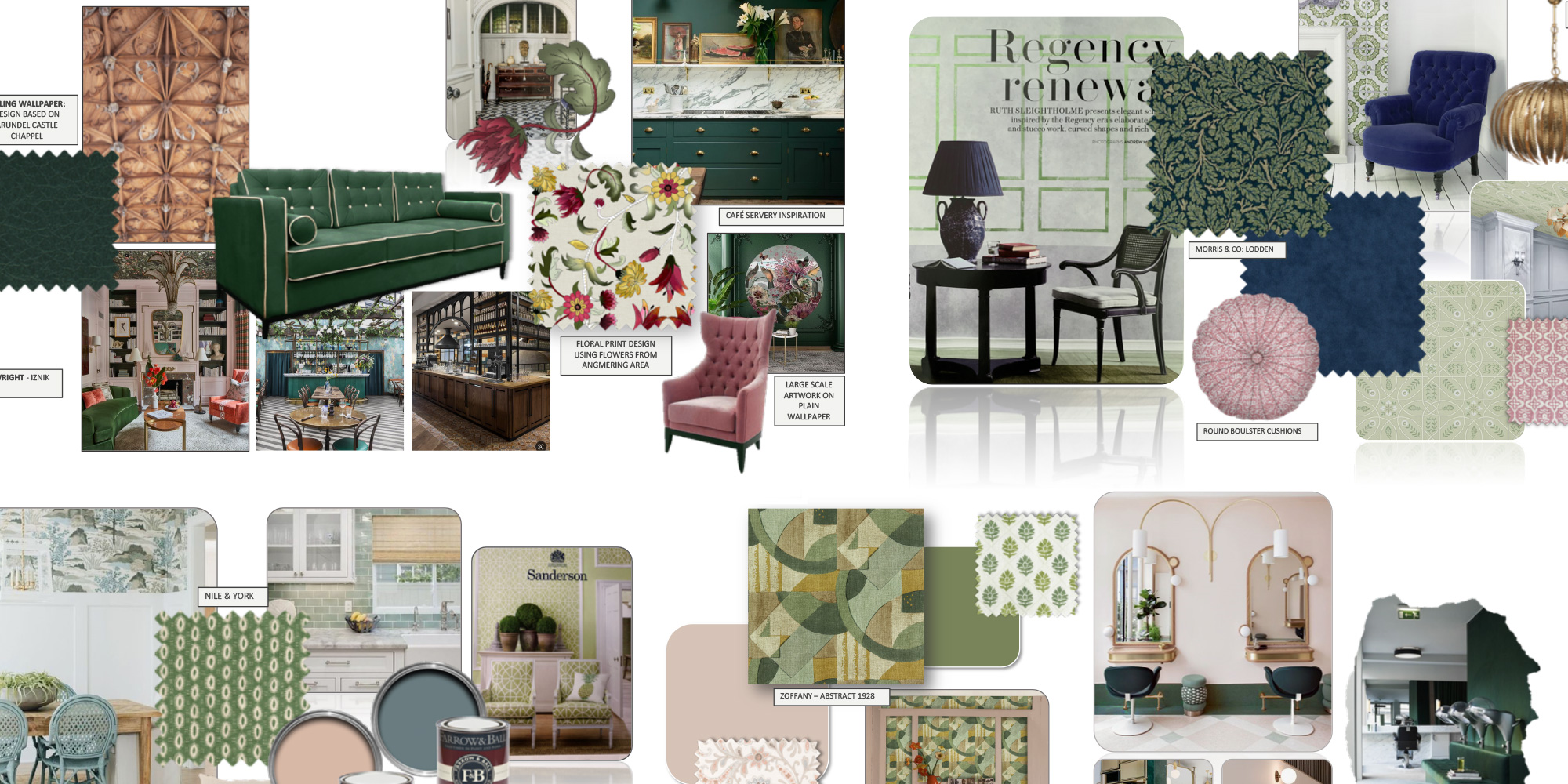Angmering
Following a hard fought battle with the planners, Savista eventually ended up with two planning permissions on this site, one locally approved for 62 beds and one on appeal for 64


The 64 bed scheme is being built out in a traditional manner with brick and block under a tiled roof, with the accommodation being on two floors and building in the roof.
Taking the external design from the Sussex and Angmering vernacular, an important part of this scheme is the external space afforded to the residents in the garden areas, where we are providing sensory gardens and walks around the site to provide mobility, interest and exercise.
The 1.9 acre site was originally a single dwelling which had become surrounded by redevelopment of the entire area, and this new care home will sit well within the newly created environment, and will contribute locally to employment, and integration with the community,

