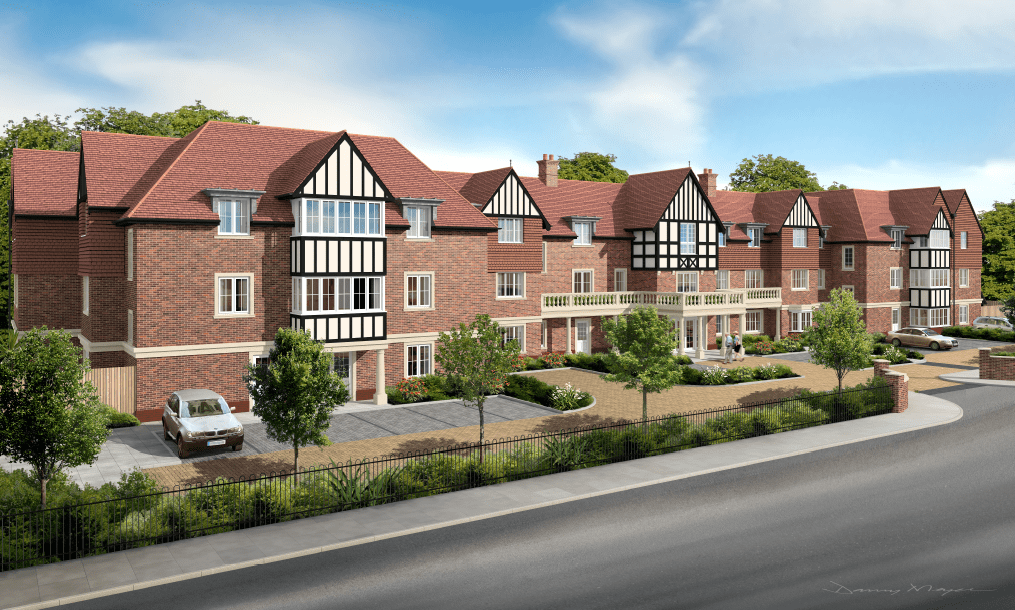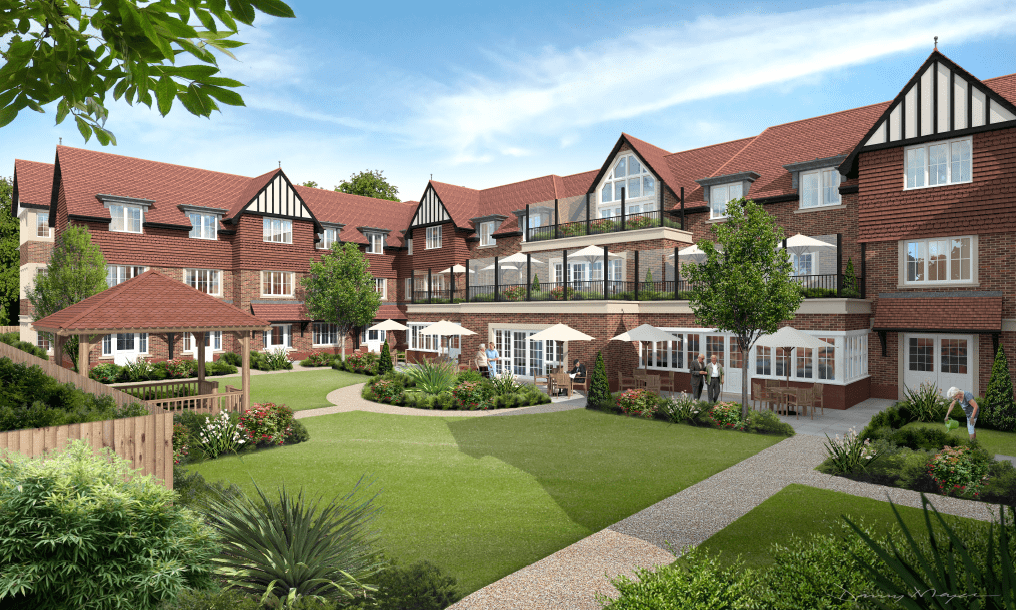In a slight change to the internal design, the kitchen facilities throughout the building are stacked above one another and above the basement kitchen to reduce the movement of hot food around the building, and to centralise the cooking and washing facilities within the central core.
Savista are going to build an 80 bedroom care home on around 1.4 acres with the accommodation over three floors and a 8,000 sq ft basement to house the back of house accommodation along with the wellness area and cinema entertainment area.
Once again Savista are designing in a floor of suites to cater for potential couples and those requiring a larger space, with its own bar and lounge facilities on the top floor.
The outside space is provided with a beautiful courtyard to the rear with access from the ground floor, and a substantial series of first floor terraces all overlooking the gardens below.

