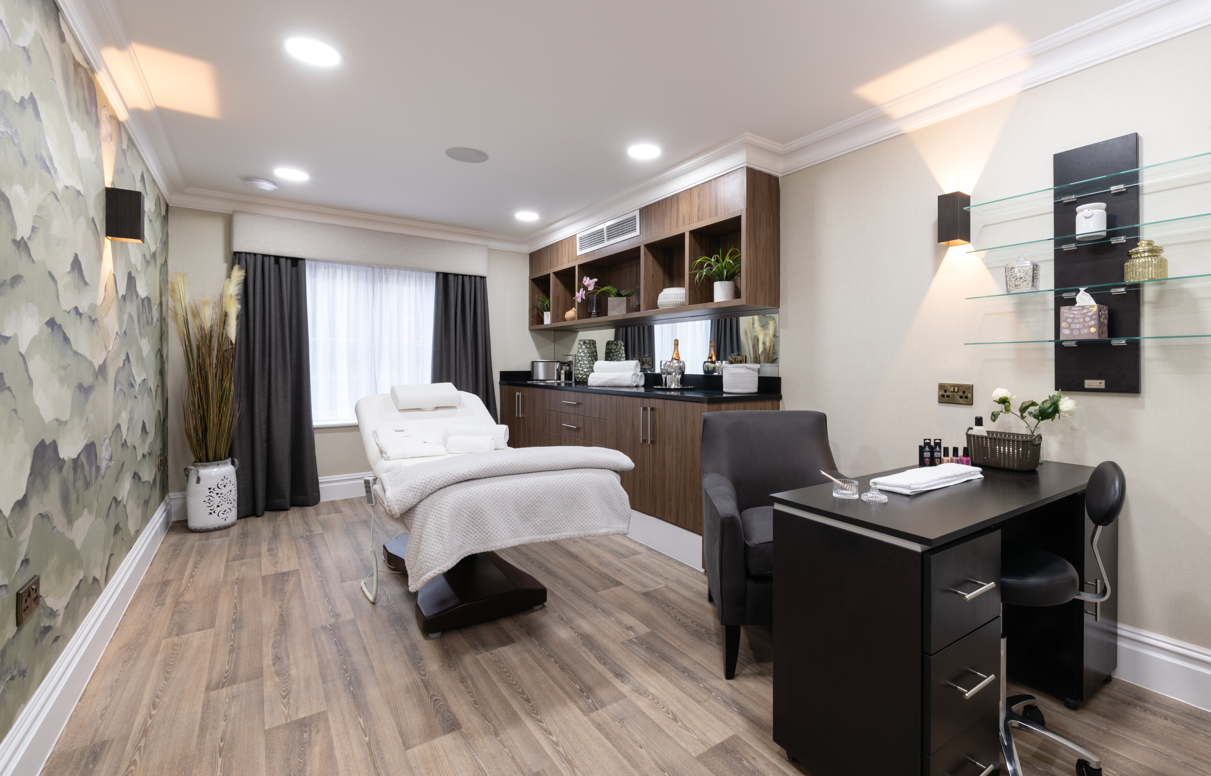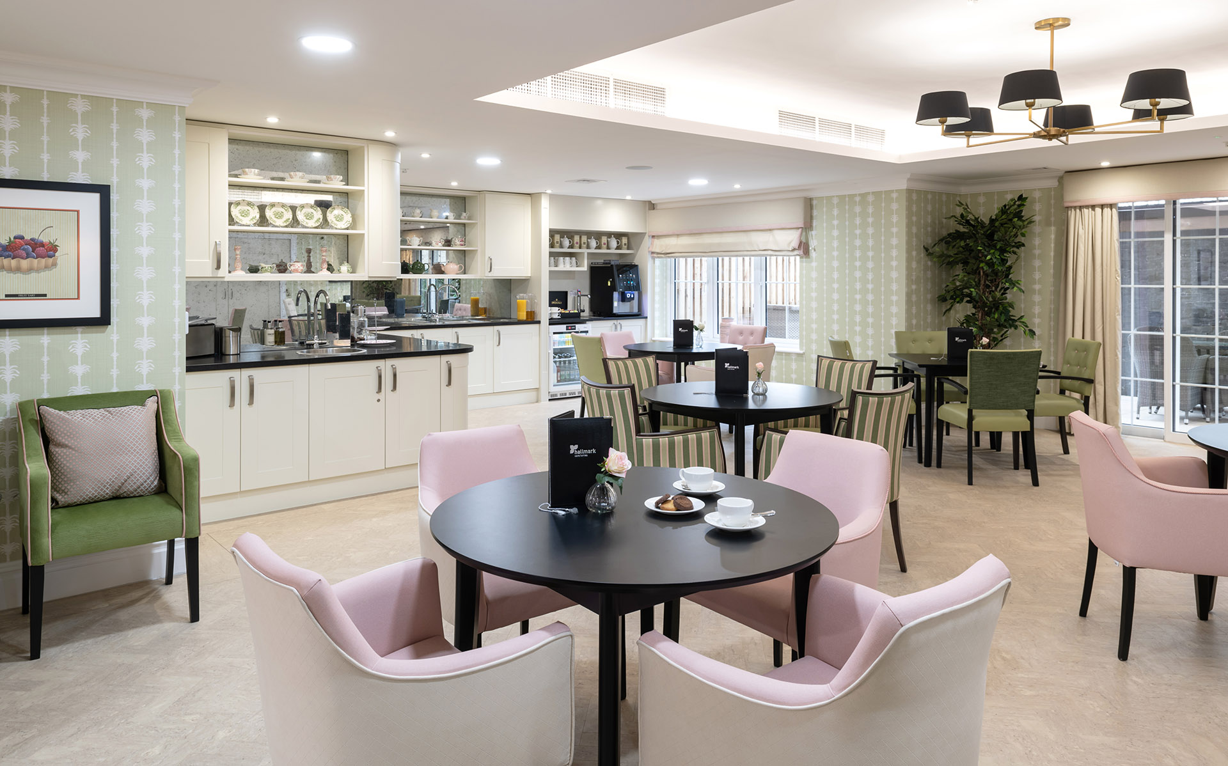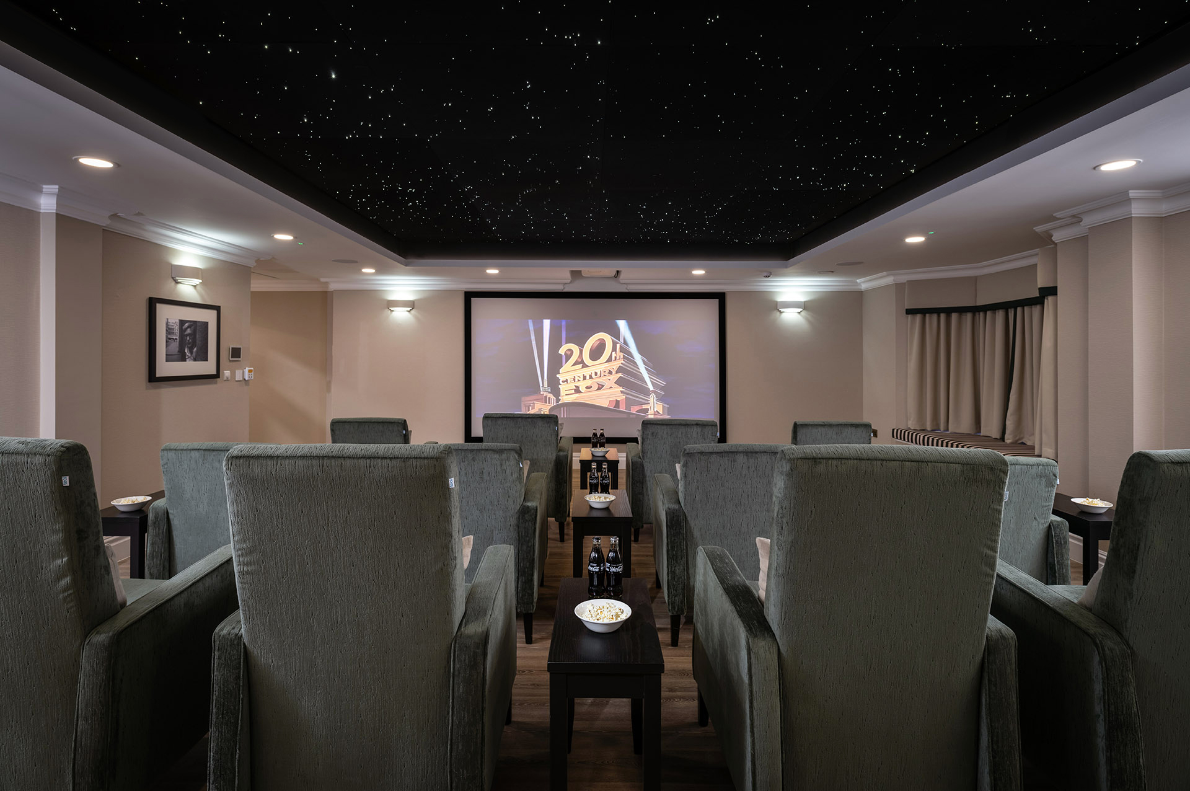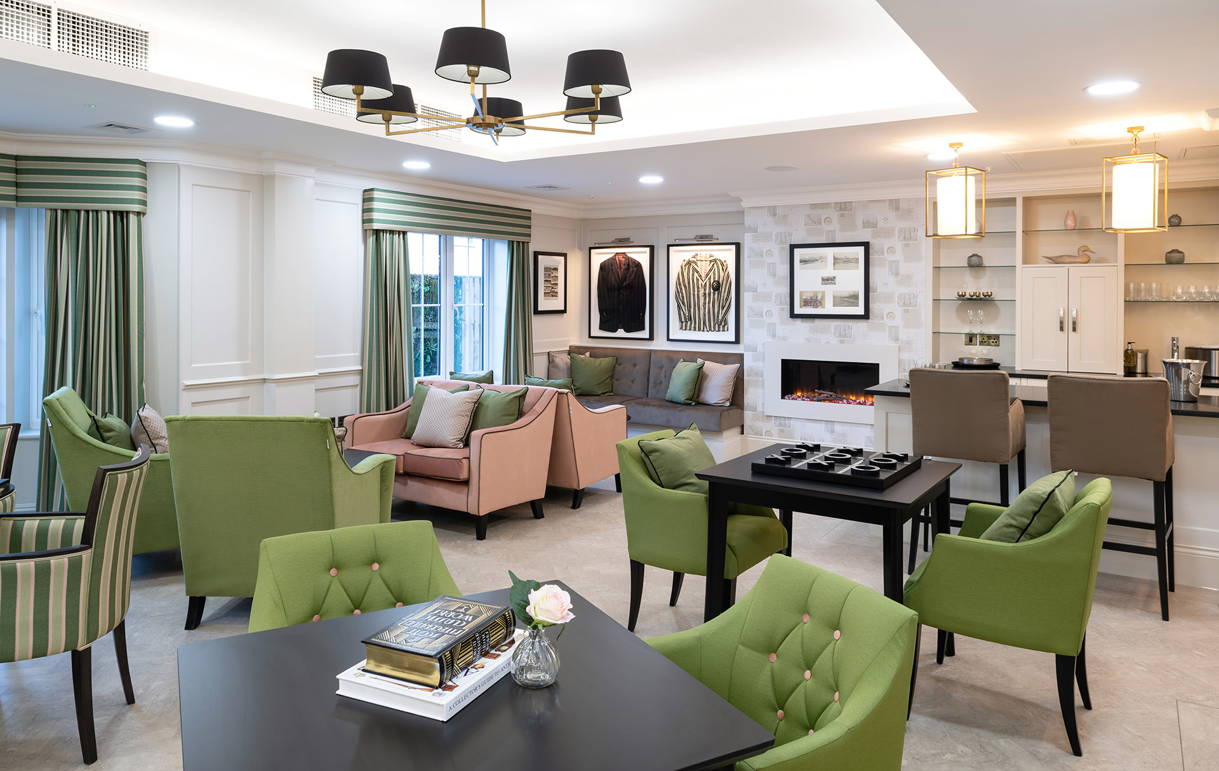Henley
From a cinema with a starlight ceiling, to intuitive dementia design, and a garden with interactive elements throughout, this home will serve the Henley on Thames community for many years to come.


From a cinema with a starlight ceiling, to intuitive dementia design, and a garden with interactive elements throughout, this home will serve the Henley on Thames community for many years to come.
Constructed using traditional methods of brick and block under a tiled roof, there was a 4,500 sq ft basement, installed to take the back of house elements , with three floors above, all on a site of just over an acre.
This was the first design and build project undertaken by Savista on behalf of Hallmark and represented the culmination of 4 years work from the Hallmark team to get planning on the site, and Savista to get it built.
Not without it’s challenges, including an underground river running through the site which made construction of the basement interesting, the eventual building created 80 class leading bedrooms within a unique design of interior fit out.

