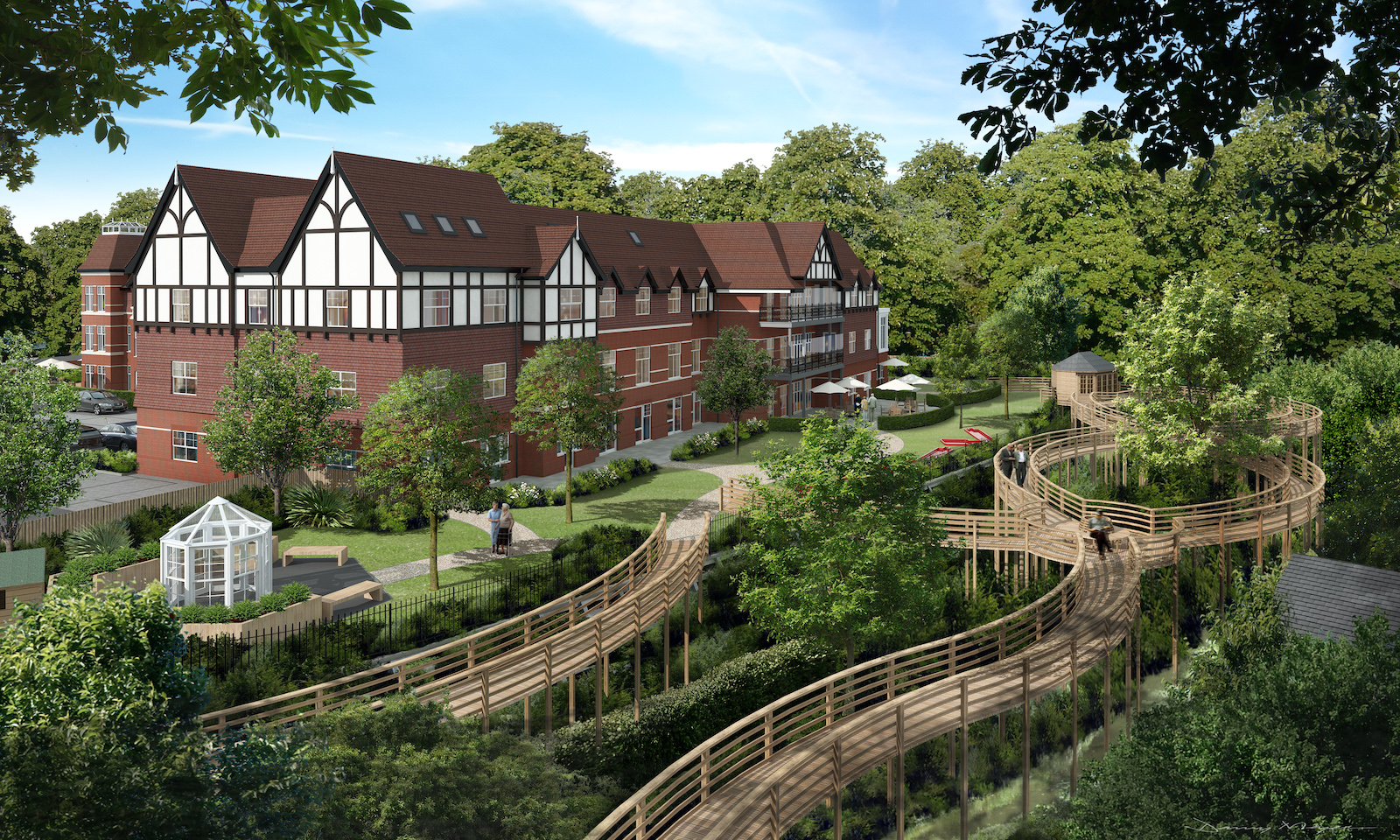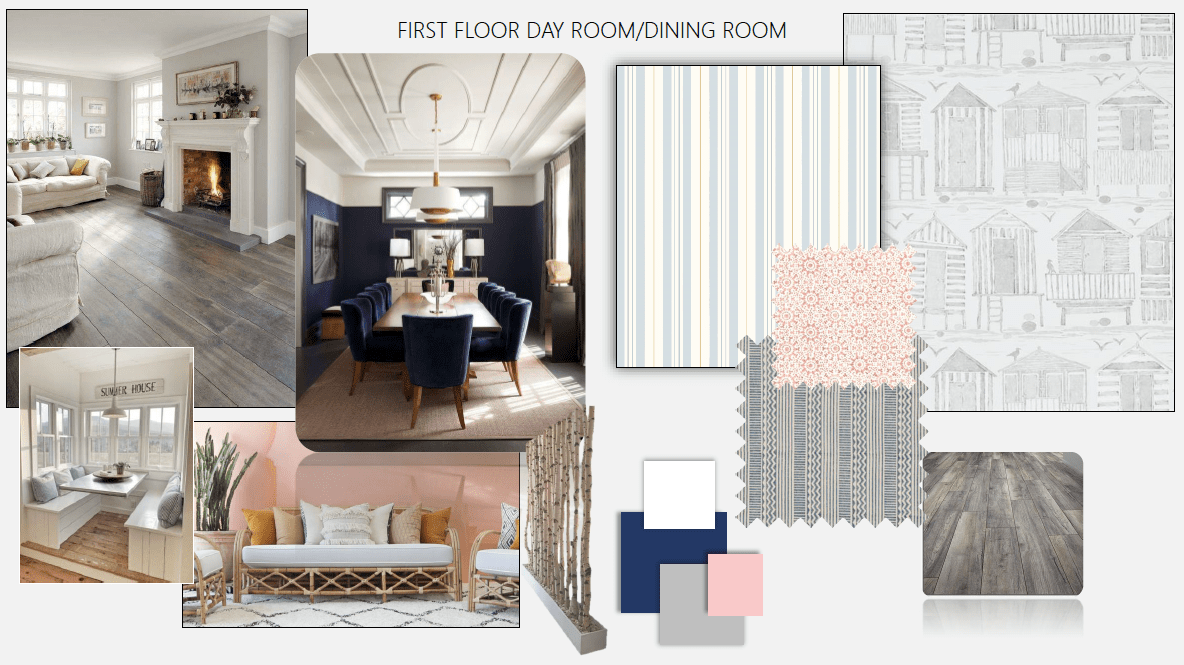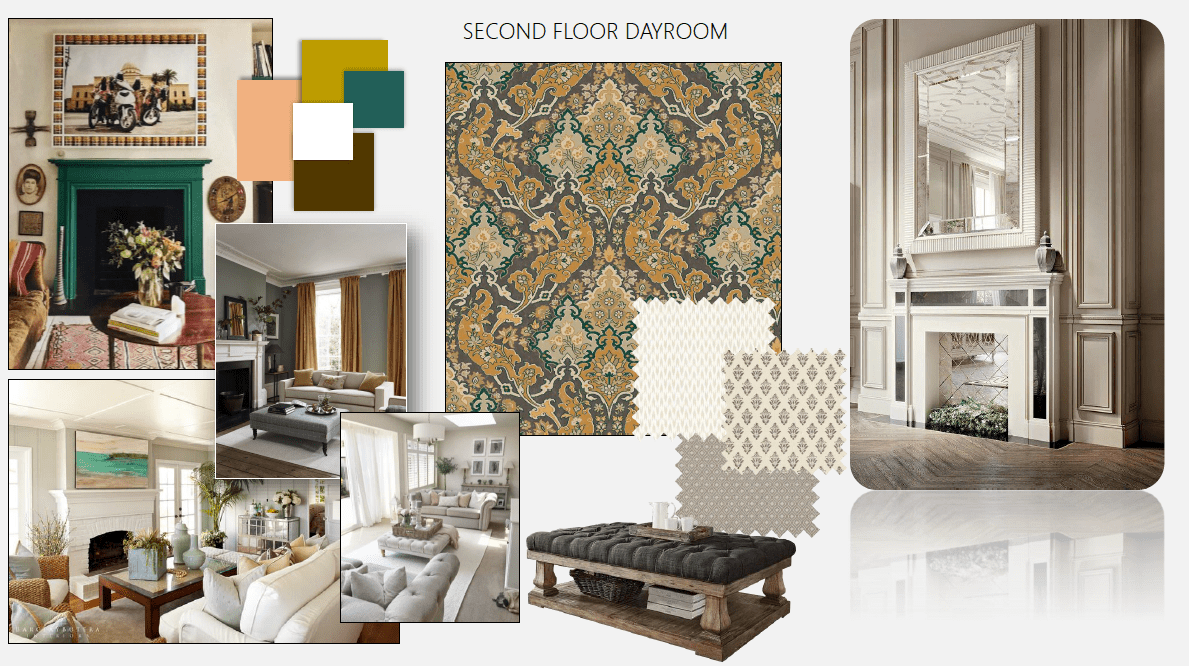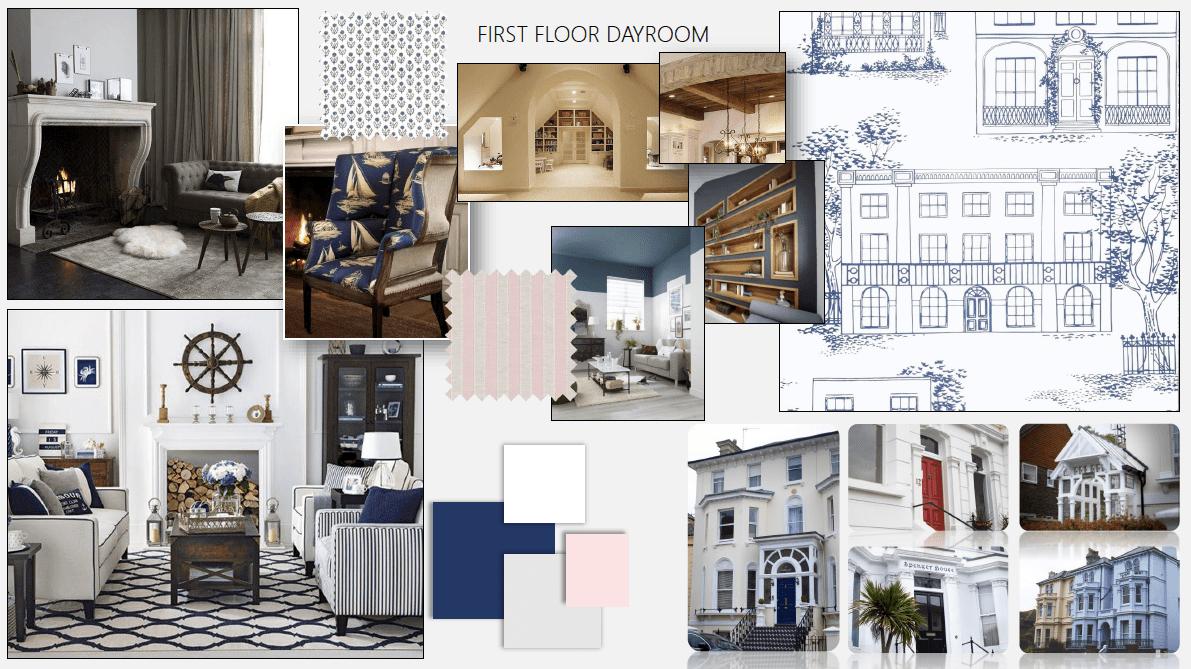Eastbourne
This corner plot has been granted planning permission for an 85 bedroom care home over four floors in a site of around 2 acres.
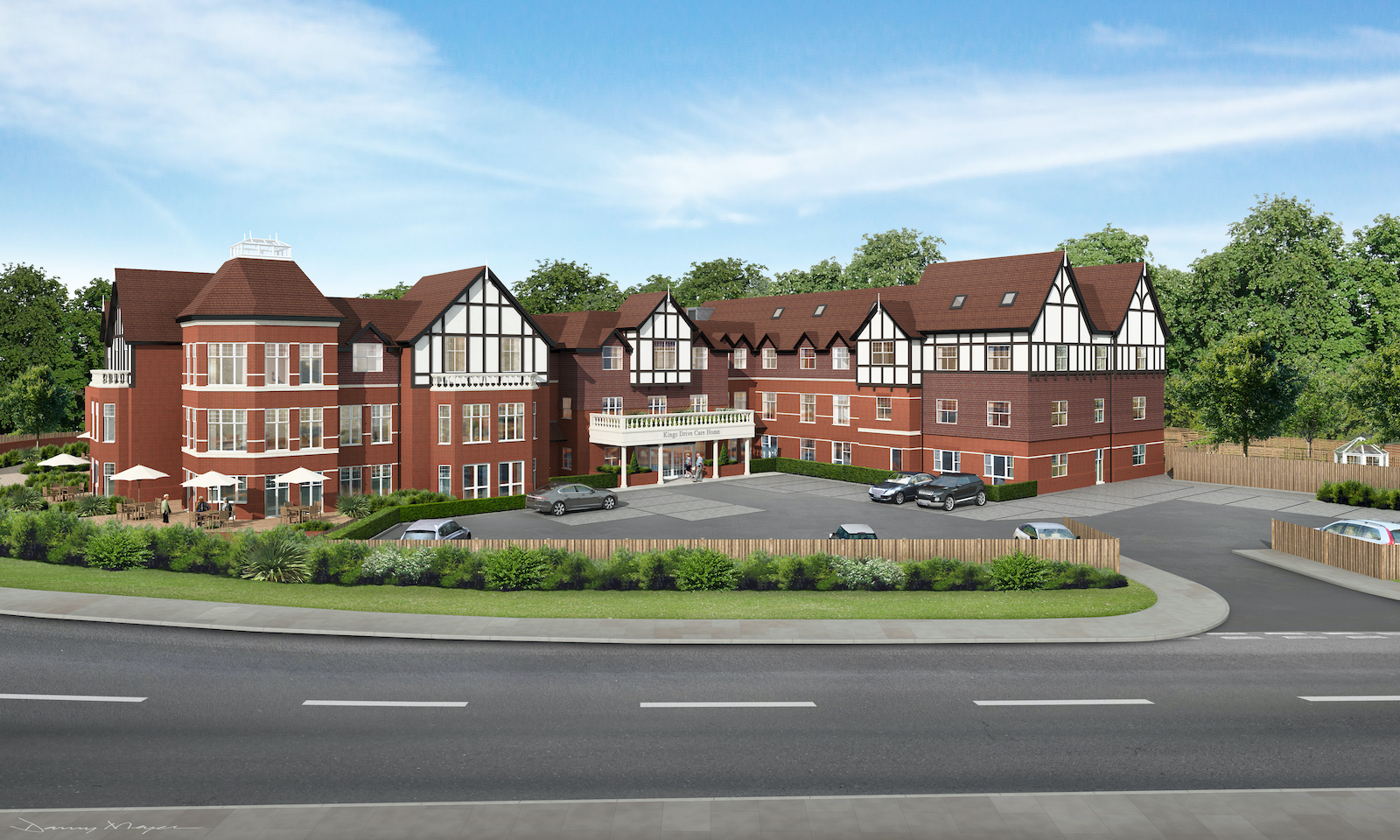
One of the most interesting points about the site is the natural wildlife coppice to the rear of the site, in which Savista are working with the planners and ecologists to create a managed and interactive long term solution to the coppice creating a new wildlife habitat, for the enjoyment of the residents and also the local school children on a regular basis.
The creation of a raised walkway is being considered to allow access to the area without causing damage, which will provide exercise paths and viewing points for the wildlife and planting.
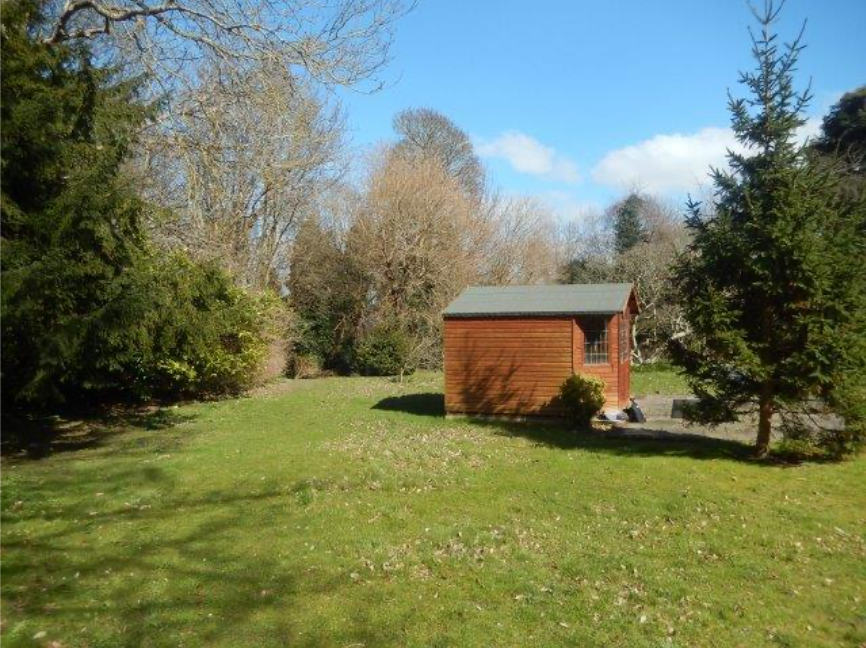
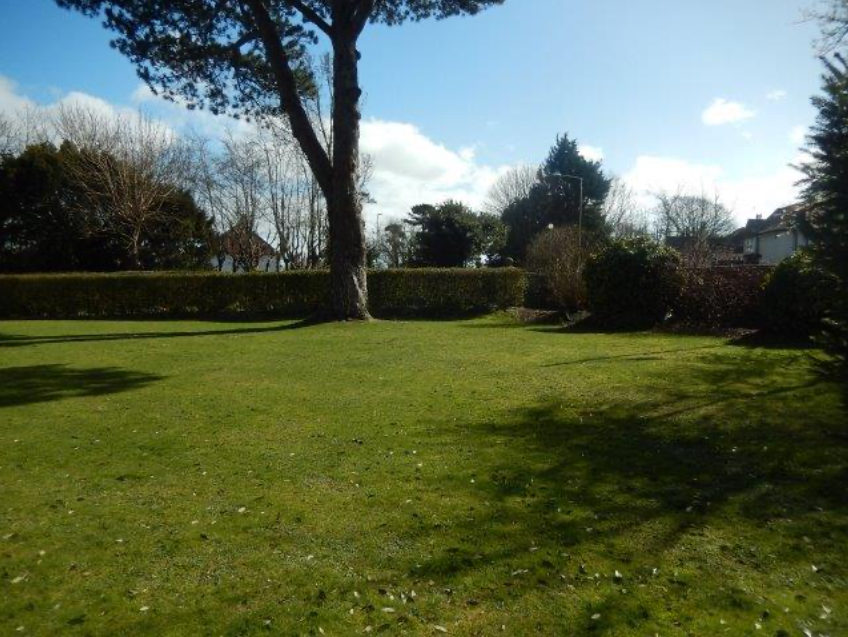
Again built as a concrete frame, this building will stretch to around 66,000 sq ft, and as a first for Hallmark will provide a unique collection of suites varying from 28sq m (exc en suite) to around 62 sq m, which will allow couples to reside in the home on an almost independent basis but within the secure environment that we are creating.
All the usual elements are being incorporated such as the 1000 sq ft café, the cinema, hairdressing salon, wellness suite etc, but we are also incorporating a summer orangery with a bar and outside space on the first floor, and a winter garden with outside space again on the first floor.
