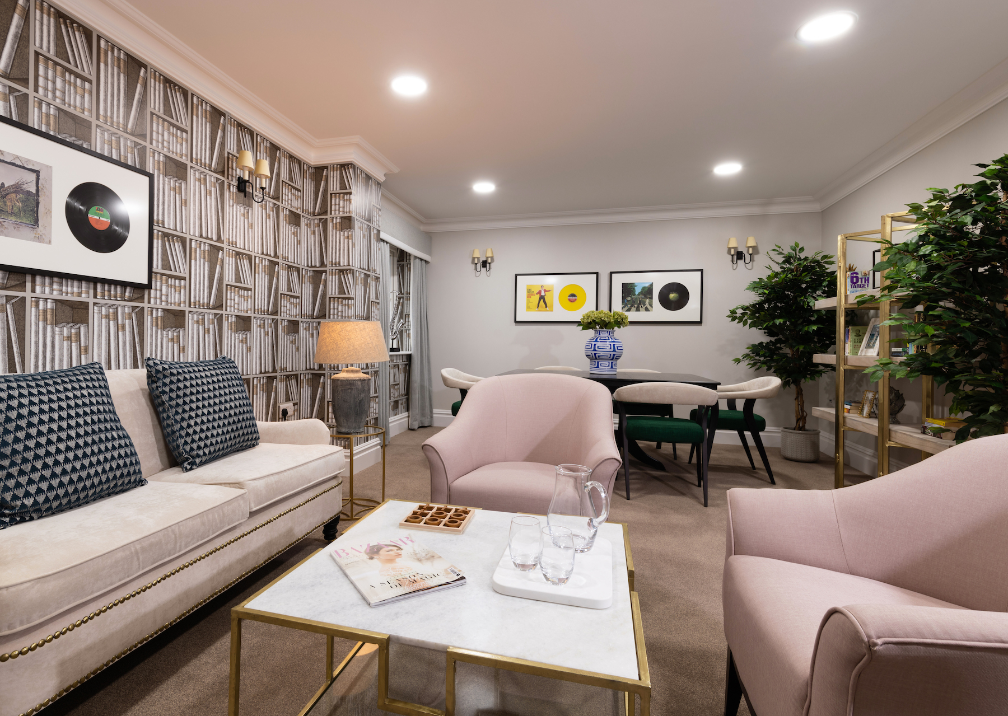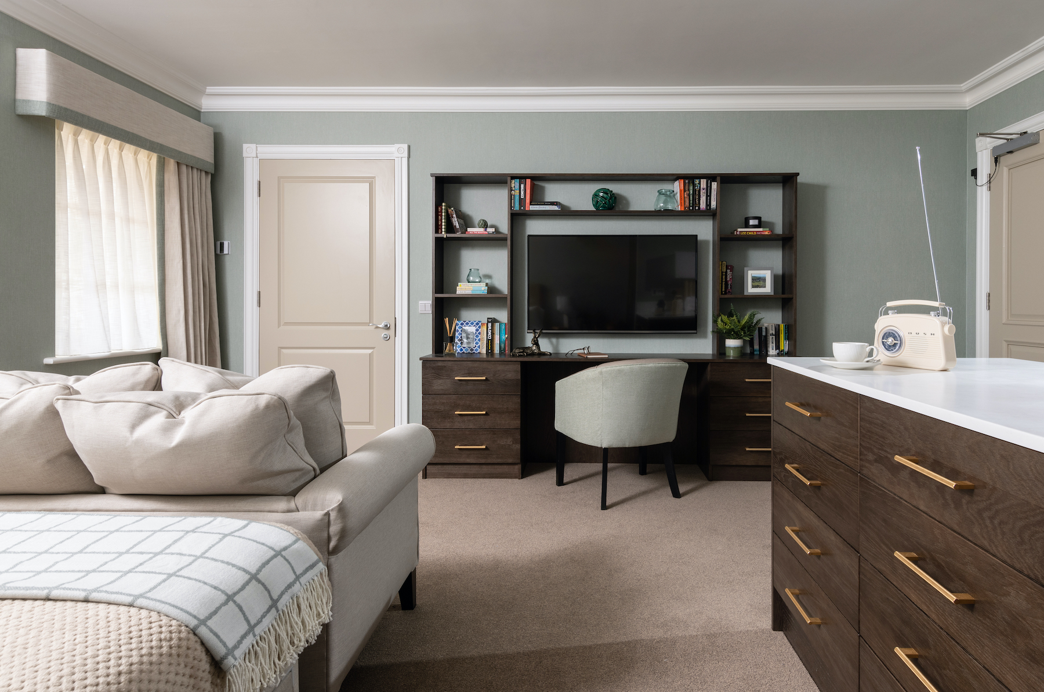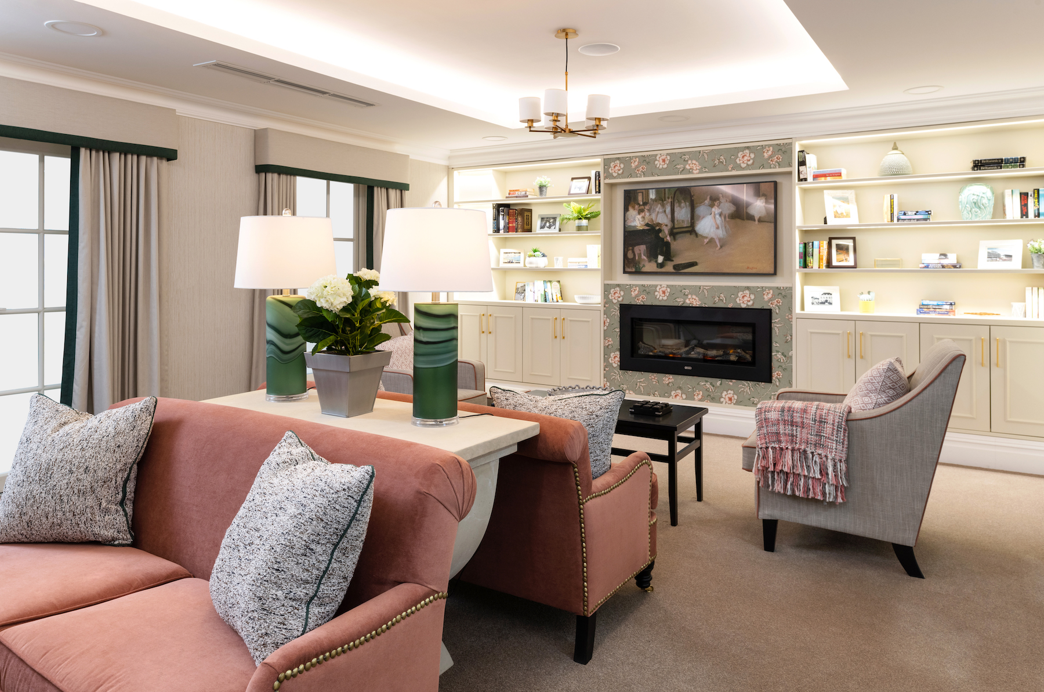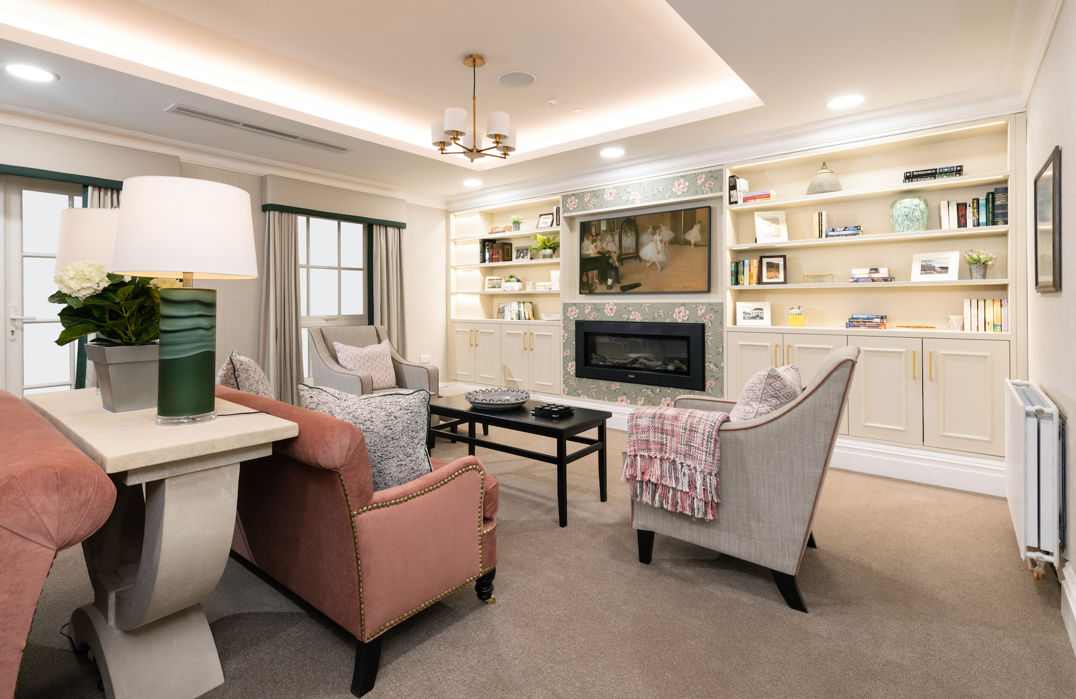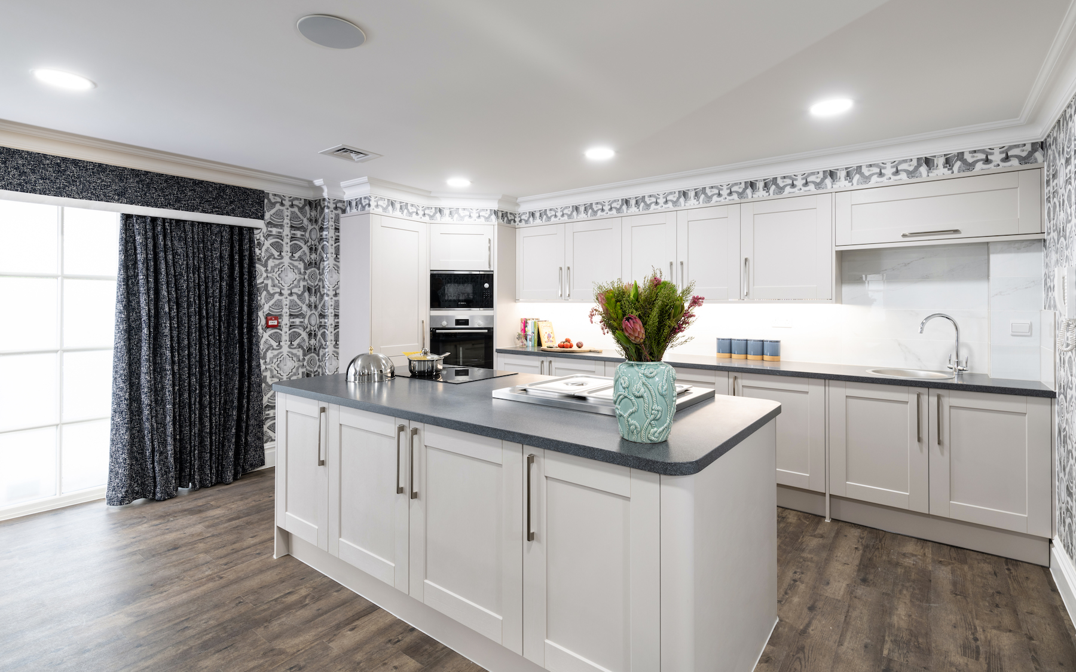Hutton
The construction of the latest care home for Hallmark is a 77 bedroom four storey concrete frame building, offering nearly 52,000 sq ft of accommodation.
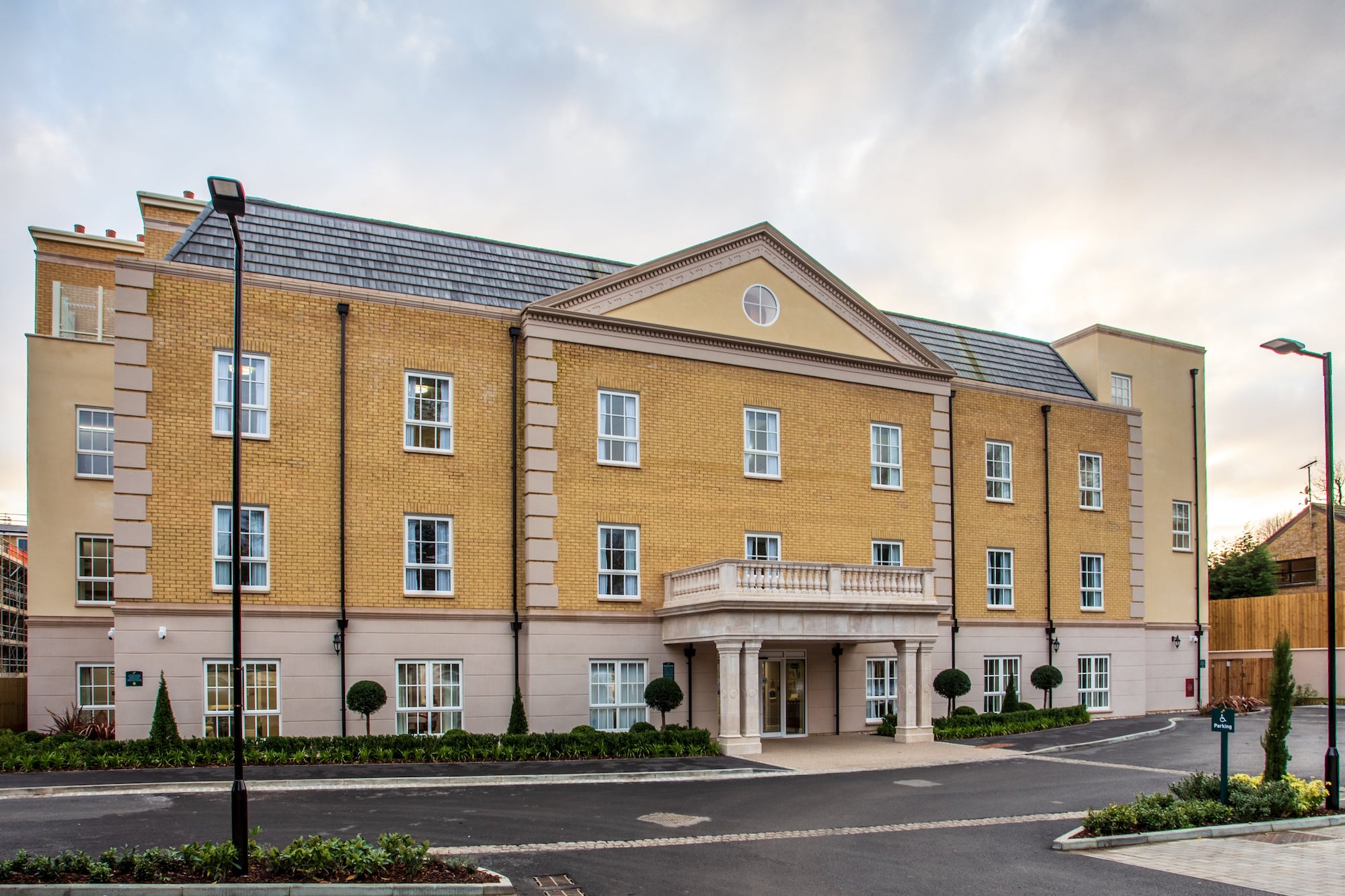
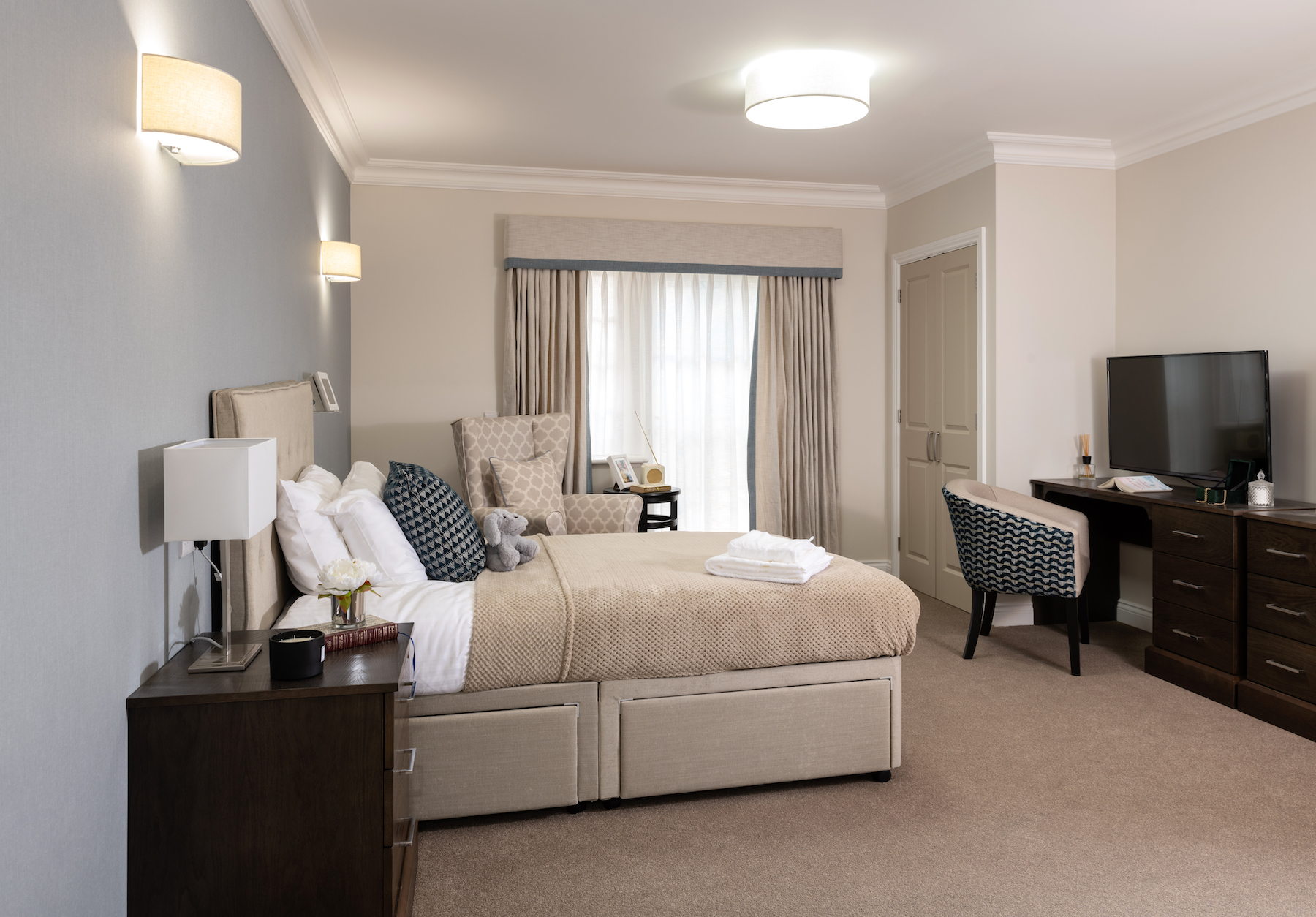
This is the first venture into concrete frame for Hallmark care homes, and will provide the ability to incorporate wider spaces within the building, a more independent structure, a longer life of the building, and better sound attenuation within the building.
The building is finished externally with a mix of buff brickwork, amber cats stone, render all under a slate mansard roof.
The main elevation benefits from decorative stonework and quoins with a circular window in the gable element on the top floor. The care home shares the site of just over 3 acres with an assisted living building of a complimentary striking design.
